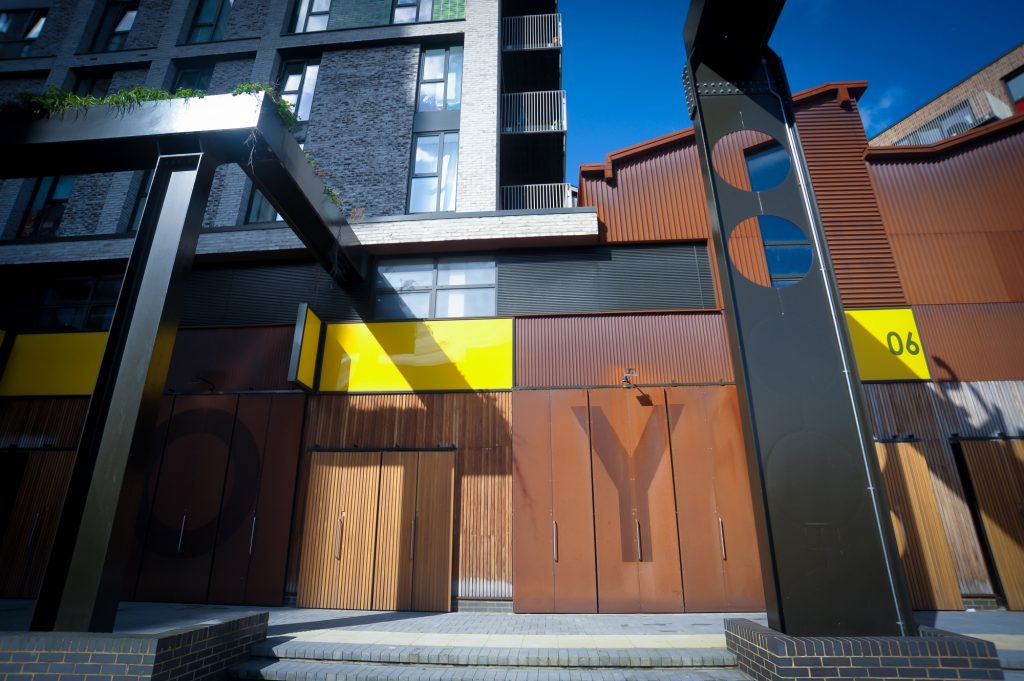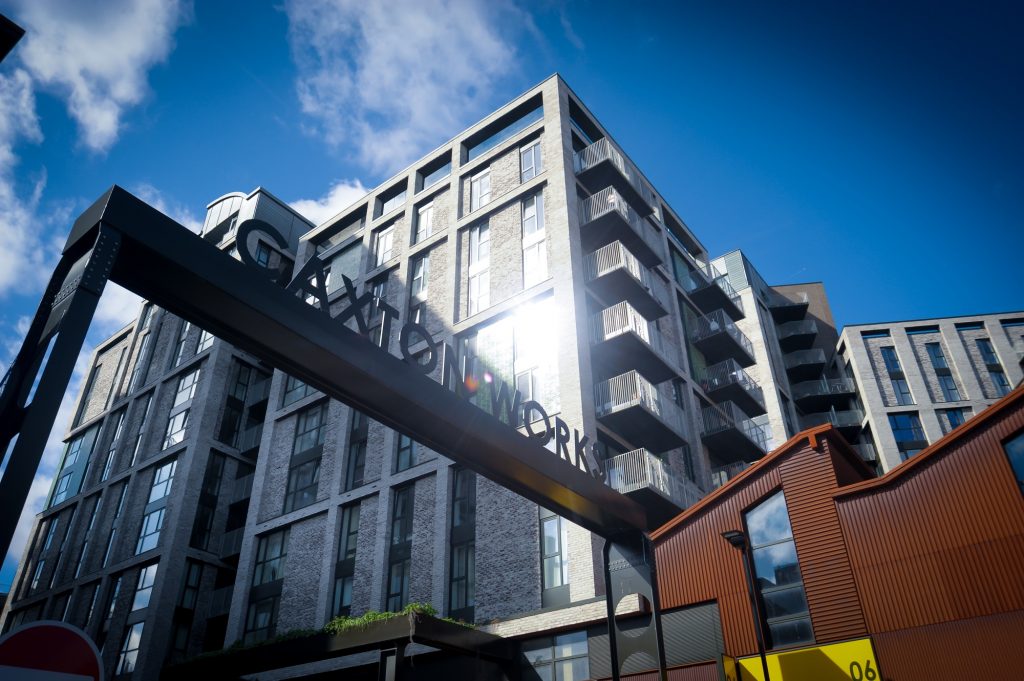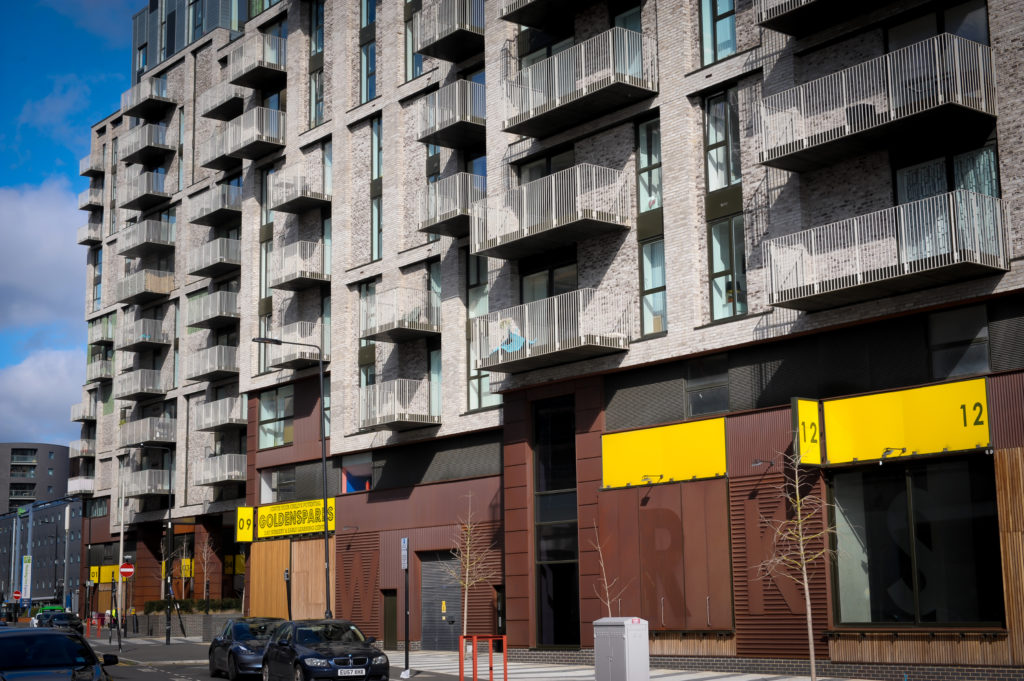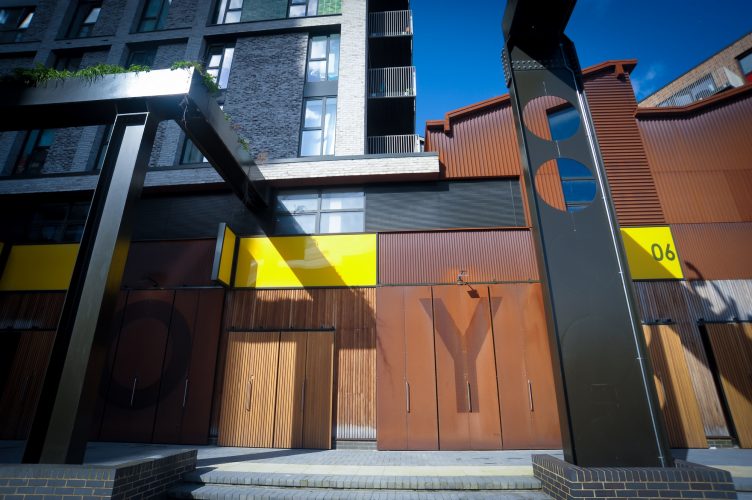Caxton Works
PSP Architectural produced the weathered steel rainscreen panels which clad the industrial units at ground level to provide an aesthetically pleasing external envelope solution.
Located on a former industrial site in Canning Town, Caxton Works is the redevelopment of the Goswell Bakeries buildings and Moss Electrical warehouse in east London.
This mixed-use development offers 336 new homes and 13 commercial units which range in size to provide affordable and flexible space for small businesses, workshops and artists’ studios.
Architecturally the scheme has been divided into three layers. The four taller structures are topped by metal-clad units with a scalloped roofline, the apartments below are finished in brick and the workspaces at ground level are clad with weathered steel which PSP Architectural manufactured and supplied to sit beneath the apartments.
ARCHITECT
Studio Egret West
DEVELOPER
U+I plc & Galliard Homes
PSP CLIENT
Facade Concepts
PSP SYSTEM
Bespoke Fabrications
MORE INFO >
PSP developed these custom-made panels using state-of-the-art fabrication equipment and were delighted with the results. The warm-hued weathered steel is complemented by moments of glazing and timber joinery for doors and windows, creating a visually strong ground and first floor appearance which acknowledges the areas industrial heritage.





< BACK TO CASE STUDIES MENU
