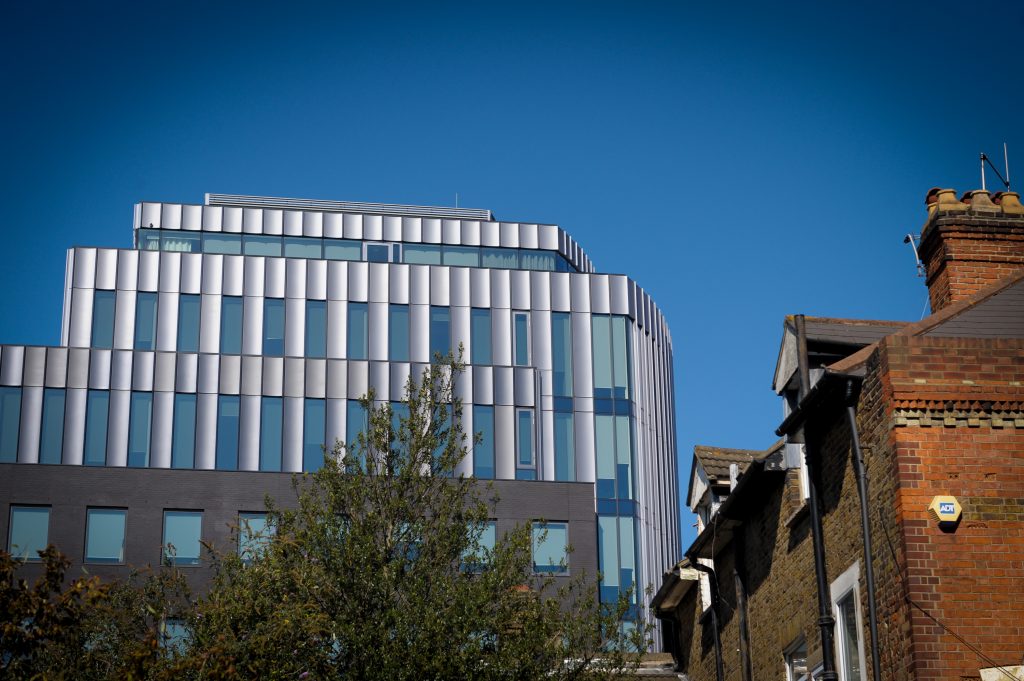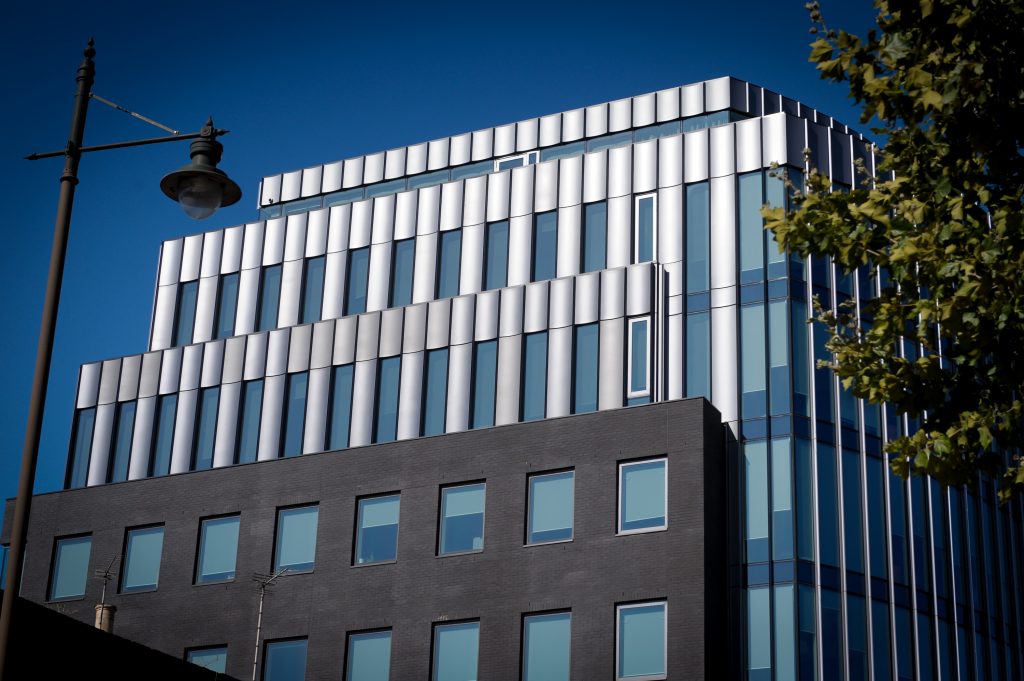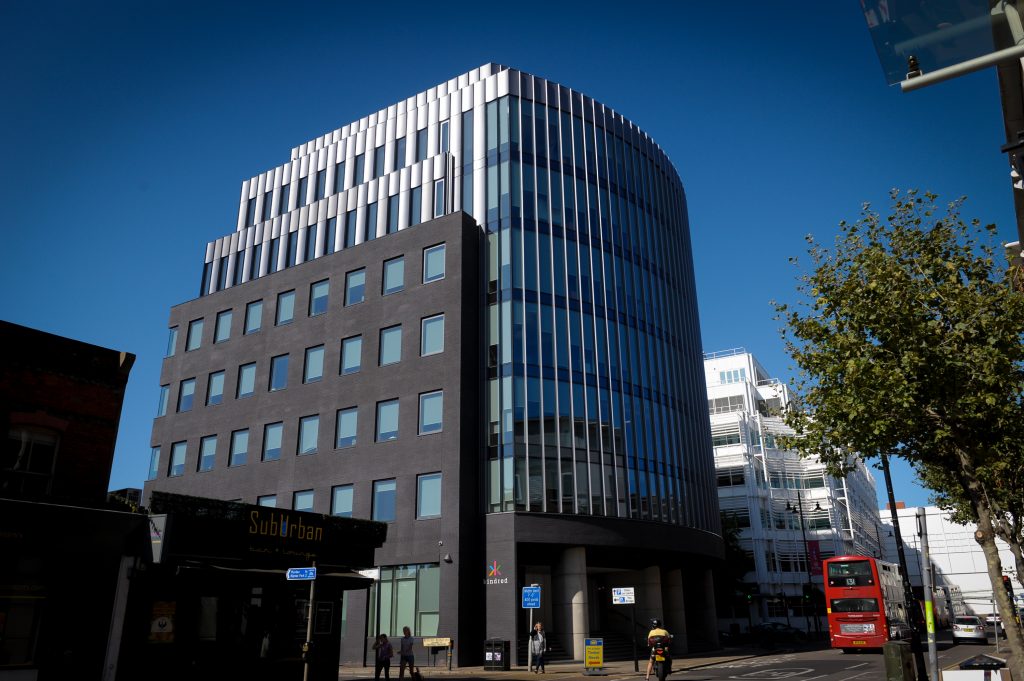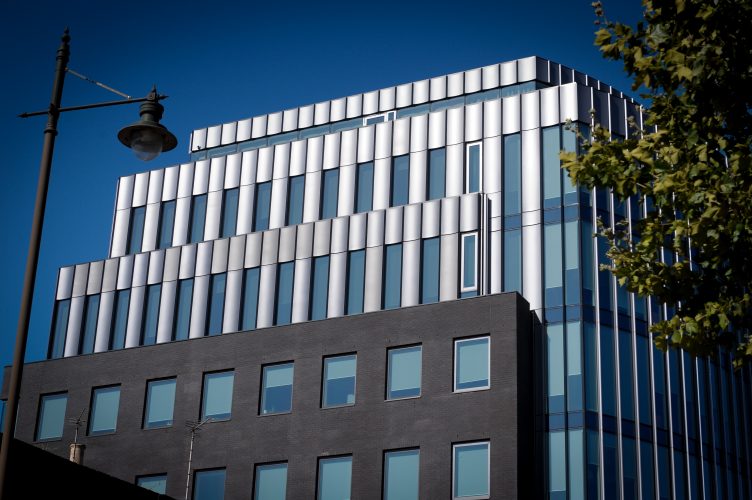Pinnacle House – London
The purpose of the Pinnacle House project was to refurbish the 1980s office building to bring it up to date with its Wimbledon surroundings.
This building was transformed into a contemporary space and this was achieved by increasing the amount of lettable space by 1700m through three new storeys, as well as revitalising the building’s appearance. The existing roof was removed and replaced with additional floors – clad by PSP Architectural – as well as green roof areas and planted terraces.
The iconic building achieved the BREEAM ‘Very Good’ rating, boasting new curtain walling and glazing, resprayed windows, faceted aluminium coping and a vertical façade system with pressed metal panelling. PSP Architectural designed, manufactured and engineered scalloped rainscreen cladding for the new floors, unifying the upper storeys with the original building.
We designed, manufactured and engineered the panels for the new top floors using our Matrix SF system. This rainscreen cladding uses a high-tolerance fabricated panel, CWCT tested to ensure ultimate quality. Our experienced fabricators manufactured panels that allow for both floor and thermal movement using 3mm aluminium sheet with dressed and welded corners. We buffed the welds to hide joins and create a seamless illusion.
ARCHITECT
Matt Architecture
DEVELOPER
ISG
PSP CLIENT
Structura UK Ltd
PSP SYSTEM
Matrix SF Rainscreen Cladding
MORE INFO >
“Working with PSP Architectural to install their Matrix SF rainscreen system was frictionless. Combining our expertise, we were able to clad all three new storeys at Pinnacle House to deadline and budget, achieving an outstanding external façade.”
MANNY PATEL, STRUCTURA UK LTD





< BACK TO CASE STUDIES MENU
