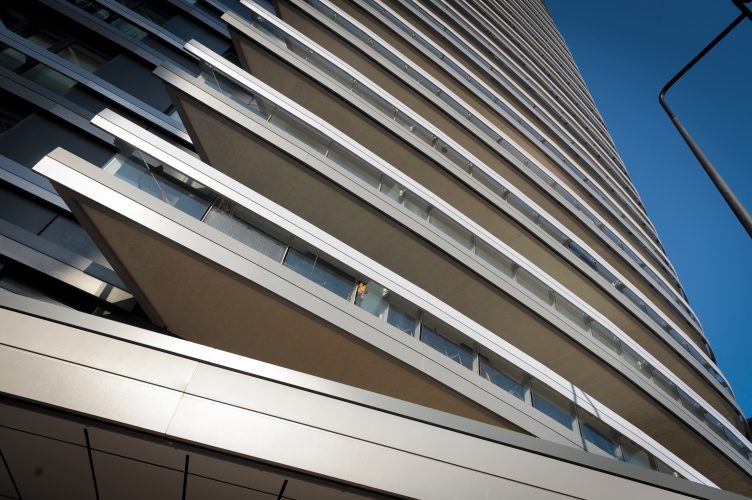Pump Tower Royal Victoria Docks
PSP designed and supplied bespoke rainscreen cladding panels for all 24 storeys of this mixed use scheme in Newham.
Completed in 2018, the development comprises 161 luxury residential apartments, a tranquil walled garden and combined office and retail space on the ground floor. The spacious one, two and three-bedroom apartments are arranged between the first and twenty-third floors, where three penthouses occupy the entire upper level. Each apartment is complete with a balcony, terrace or winter garden sun lounge. Feature planters are arranged along the subtle curve of select terraces to form a natural composition to the tower’s elegant façade.
ARCHITECT
BUJ Architects
DEVELOPER
City & Docklands
PSP CLIENT
Salisbury Glass
PSP SYSTEM
Bespoke Fabrications
MORE INFO >
Our cohesive operations encompass design, manufacture and supply processes not only for bespoke façade panels, but also for rainscreen cladding, specialist fabrications, rainwater goods, ventilation, solar shading, flashings and pressings. We use state-of-the-art fabrication equipment and offer huge material choice to meet virtually any client requirement.
As a leading manufacturer in our field, we value the importance of collaborating closely with supply chain partners to provide optimal engineering solutions and build lasting relationships. PSP Architectural collaborated with Salisbury Glass, experts in curved aluminium, to produce one-of-a-kind panels for Pump House.
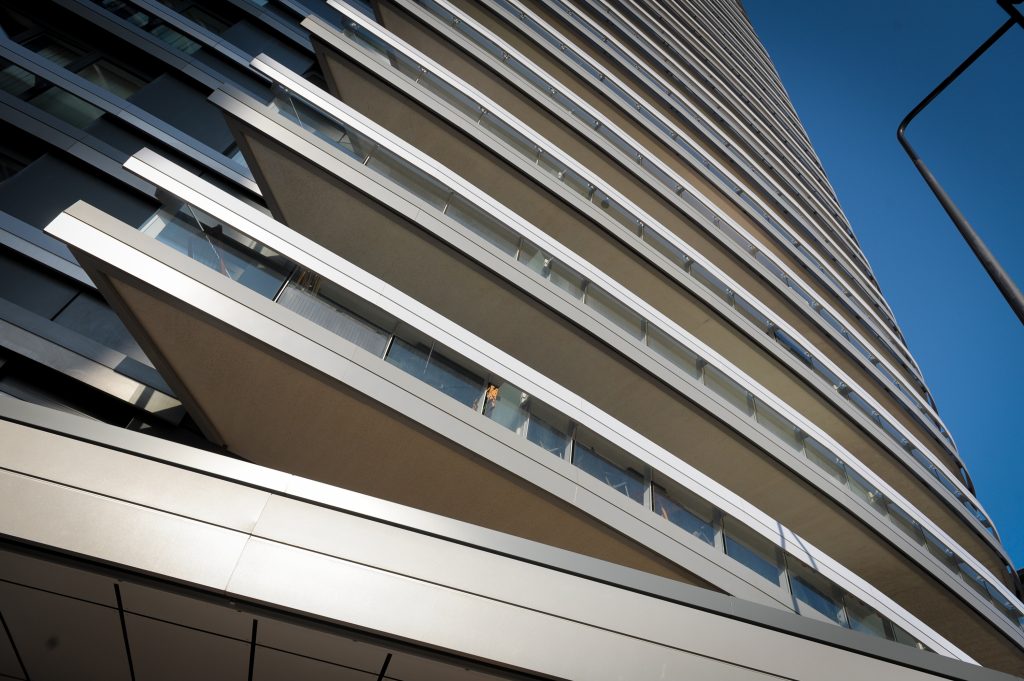
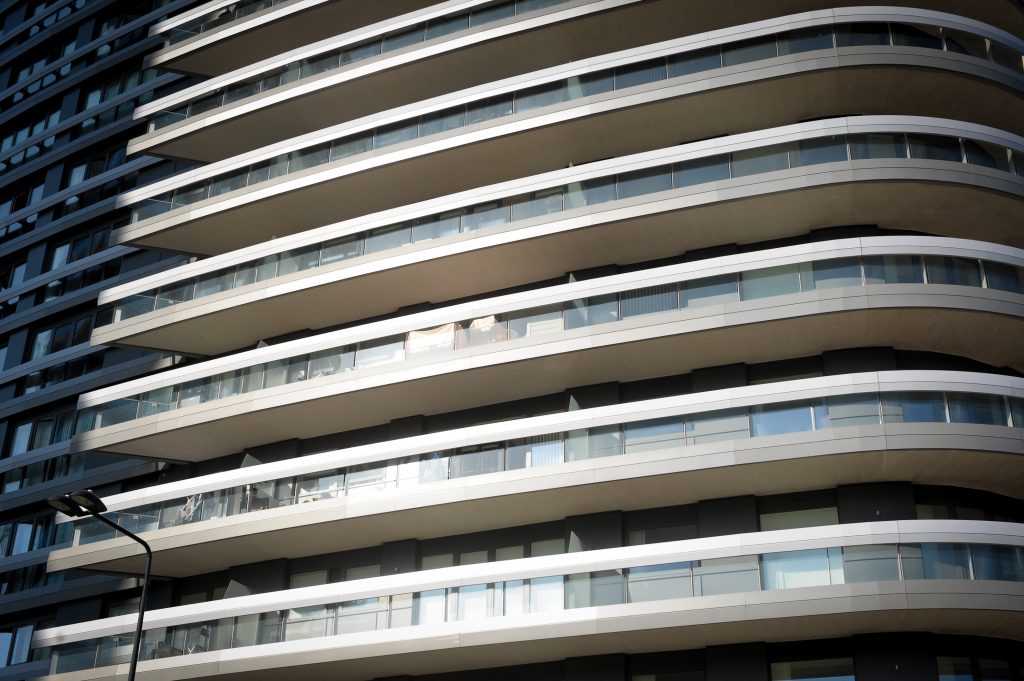
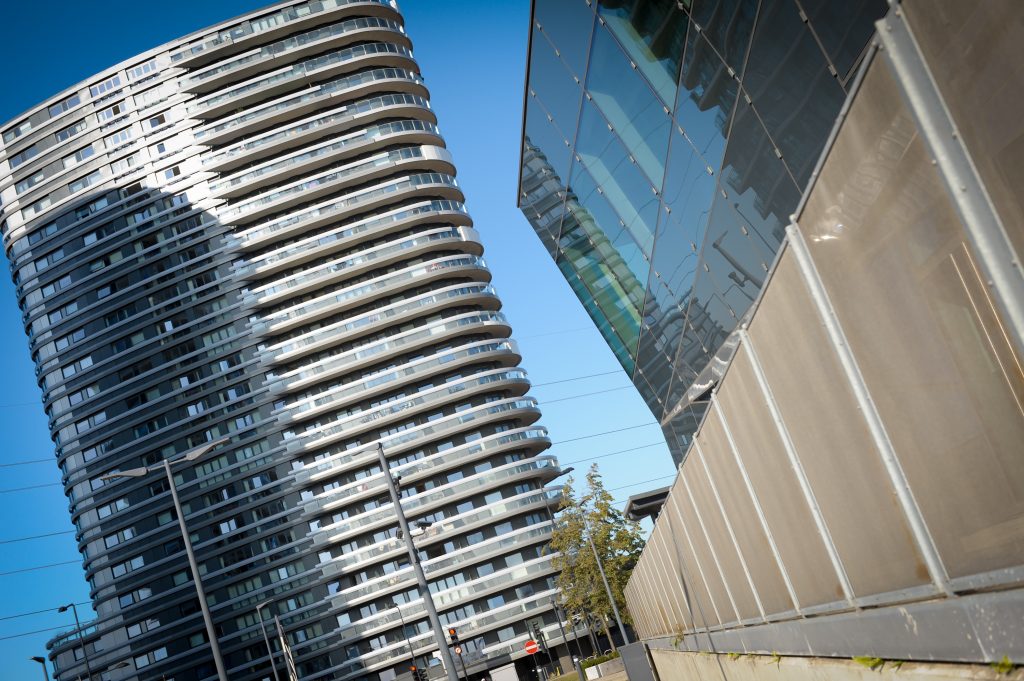
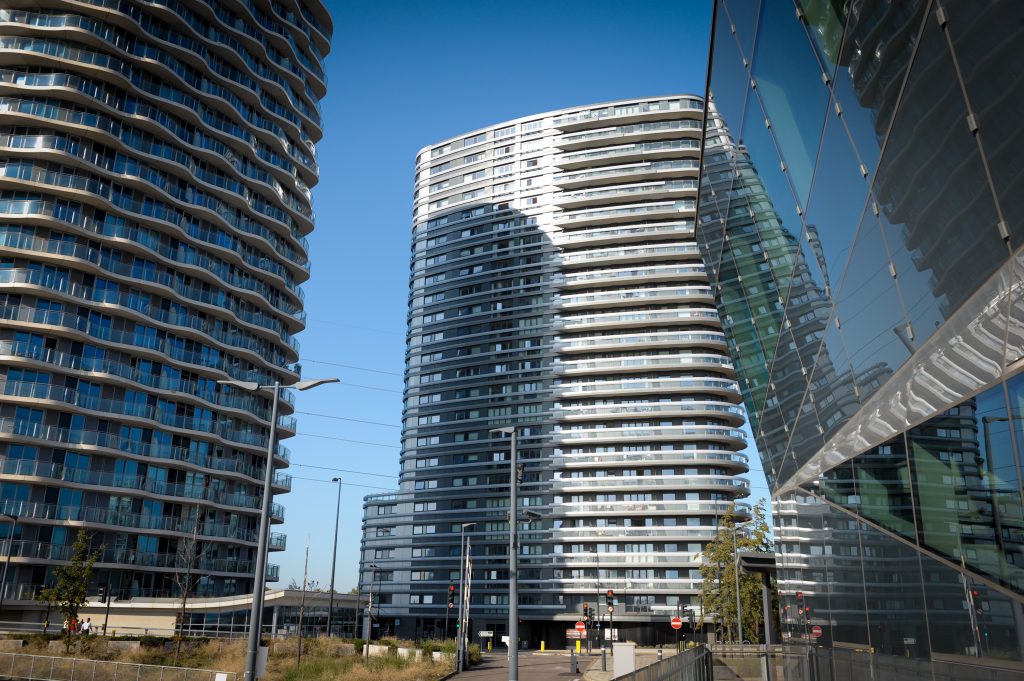
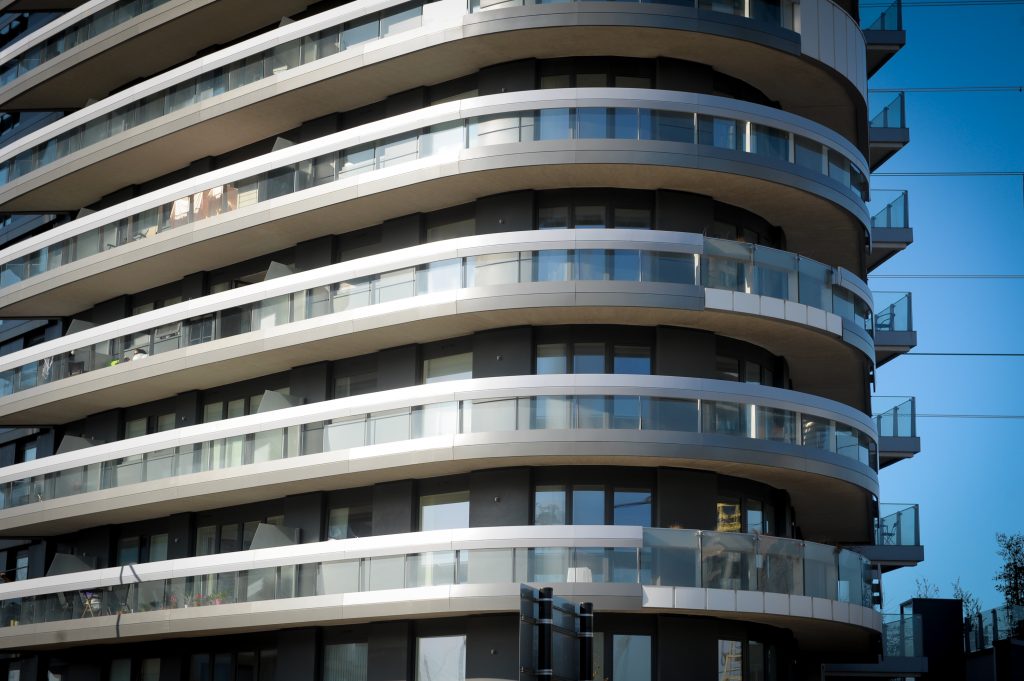
< BACK TO CASE STUDIES MENU
