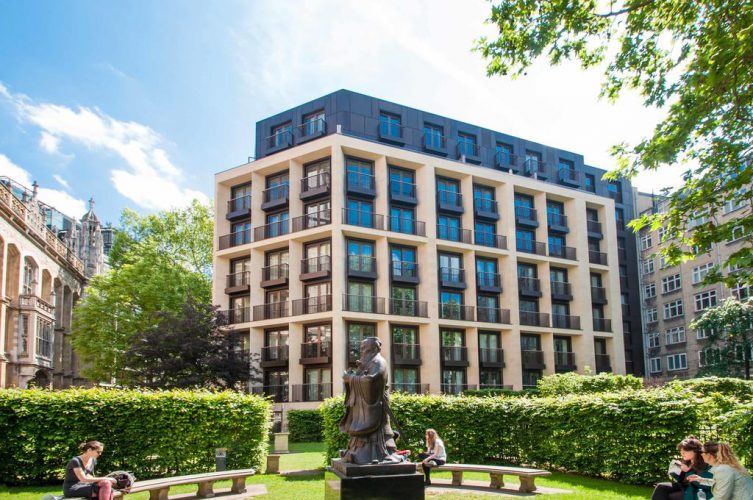St Dunstans House – Fetter Lane
PSP Architectural were involved in this project from an early stage offering a solution to the design specification using PSP’s Matrix SF rainscreen system.
The development is adjacent to a Grade I Listed Buildings and in a Conservation Area, so the use of high quality facades needed to complement the character of the neighbouring Listed Kings College London Library to ensure a coherent ‘place’ was created.
The Matrix SF rainscreen system is a high tolerance fabricated panel and in this case the panels were supplied in 3mm thick Aluminium with a bronze anodised finish, which gives a striking contrast between the rainscreen panels and the stone finish on the rest of the building.
Architect:
HLM Architects
Main Contractor:
Taylor Wimpey
Sub Contractor:
UK Facades
PSP System:
Matrix SF – 3mm Aluminium Bronze Anodised
MORE INFO >
The system provided for Fetter Lane is fully tested to CWCT standards and complies with all NHBC requirements for residential builds. PSP Architectural also manufactured flashings, copings and window pods for the project in the same material and finish.
Our state of the art ERP system aided in ensuring that we scheduled all phases of the project so that both delivery and programme dates could be met throughout the project life cycle.
< BACK TO CASE STUDIES MENU
