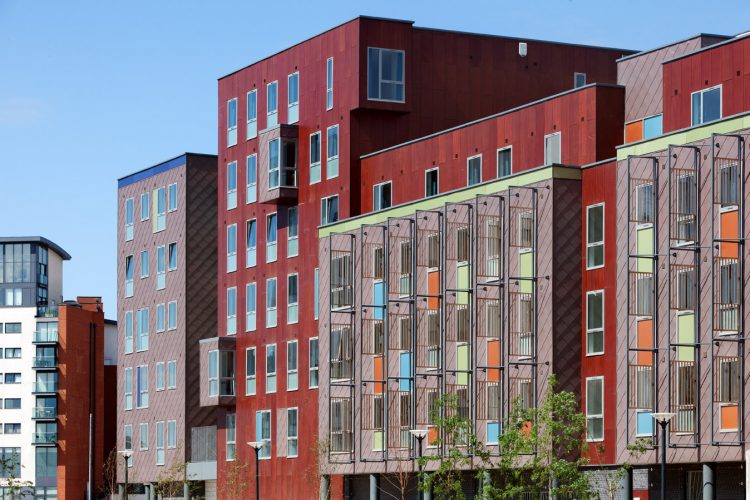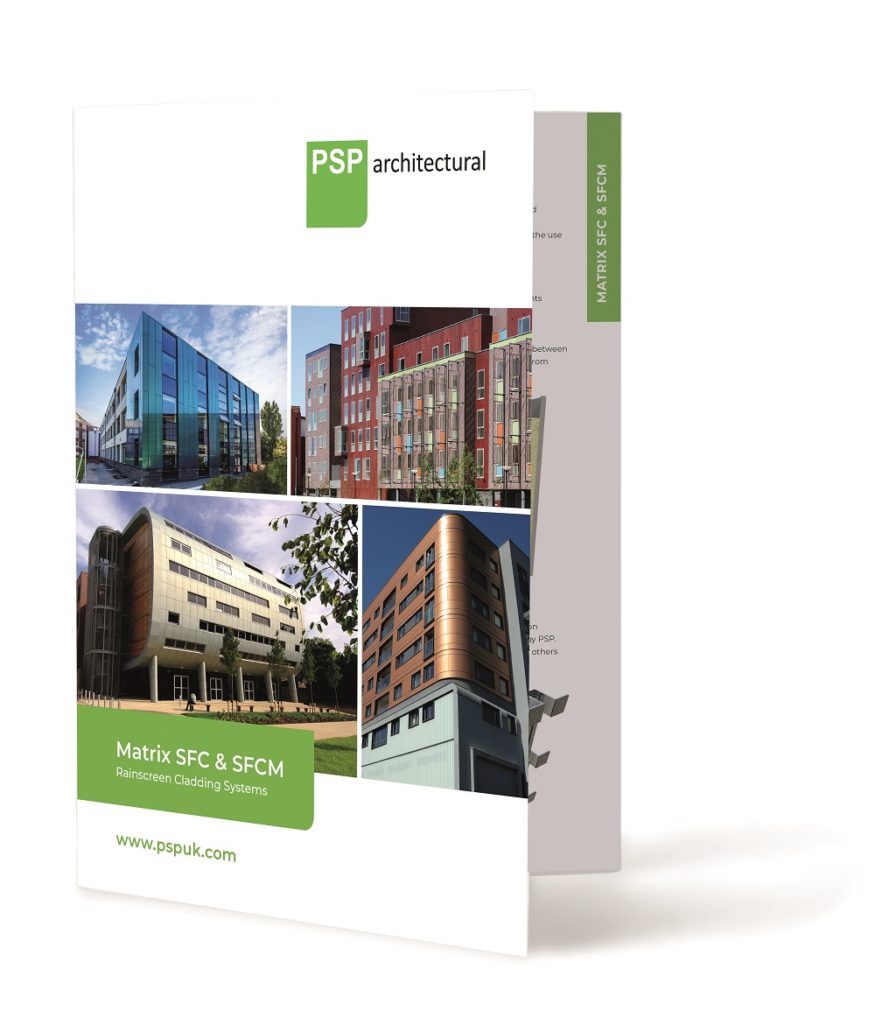We design, manufacture and supply rainscreen cladding from our 45,000ft2 state-of-the-art facility in County Durham, which has capacity to handle large schemes with the latest manufacturing and fabrication machinery.
The CWCT tested Matrix SFC rainscreen system is based on the use of pre-coated metal composite materials such as ACM, ZCM CCM etc. Panels are manufactured on a flatbed CNC machine which offers high tolerances and also very sharp folds.
This rainscreen system is available in a range of finishes and thicknesses; with fire rated cores the Matrix SFC rainscreen system is ideal for providing a flat panel in large format modular grids. The most suitable type of secondary support structure is generally dictated by the panel orientation along with the ability to incorporate thermal and floor movements where required.
Matrix SFC rainscreen systems are available in a range of materials with special features including pressings and louvers. These can be manufactured to match panels.
System benefits include:
- Fully tested and accredited rainscreen system to CWCT standards
- A2 Fire Rated Material
- Quick and easy installation to backing structure
- Wide colour and finish choice, including PPC and anodised
- Panel lengths available up to 6m
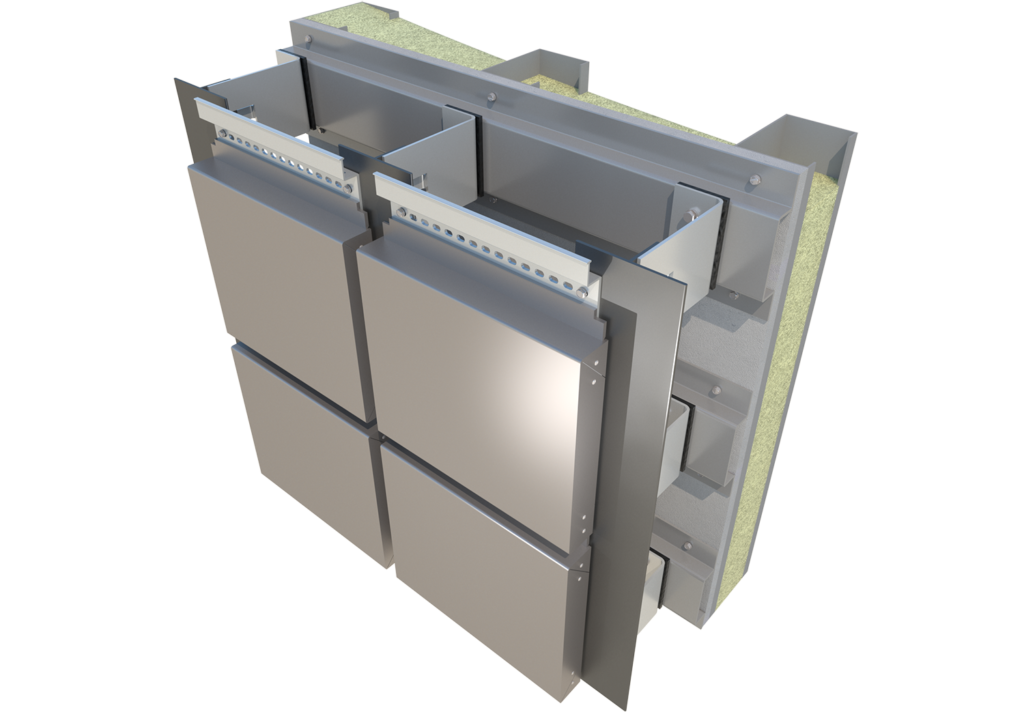
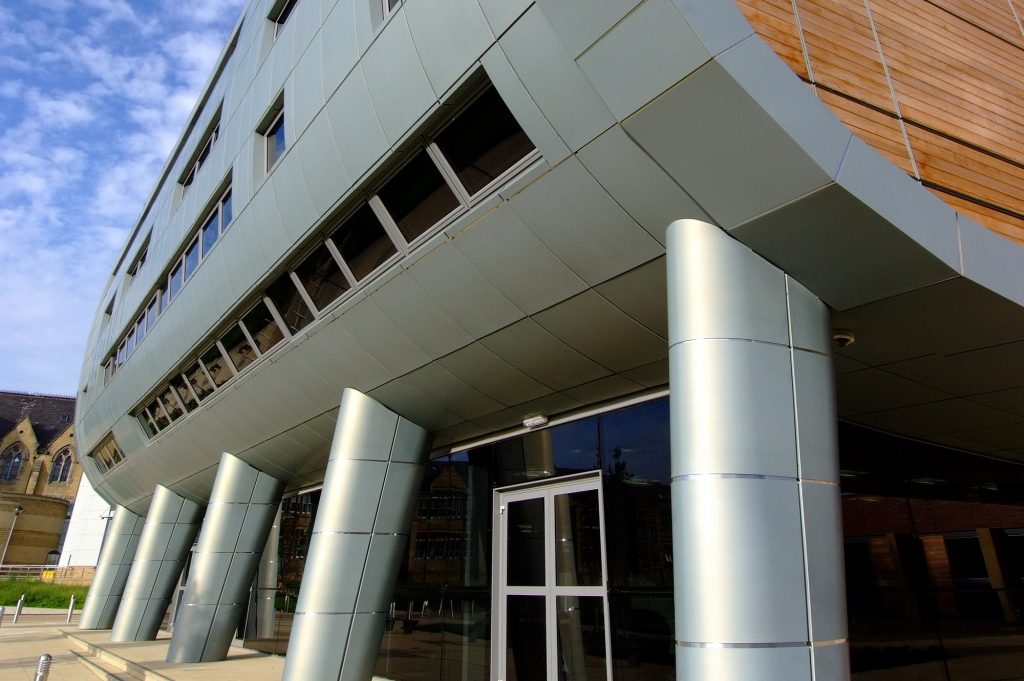
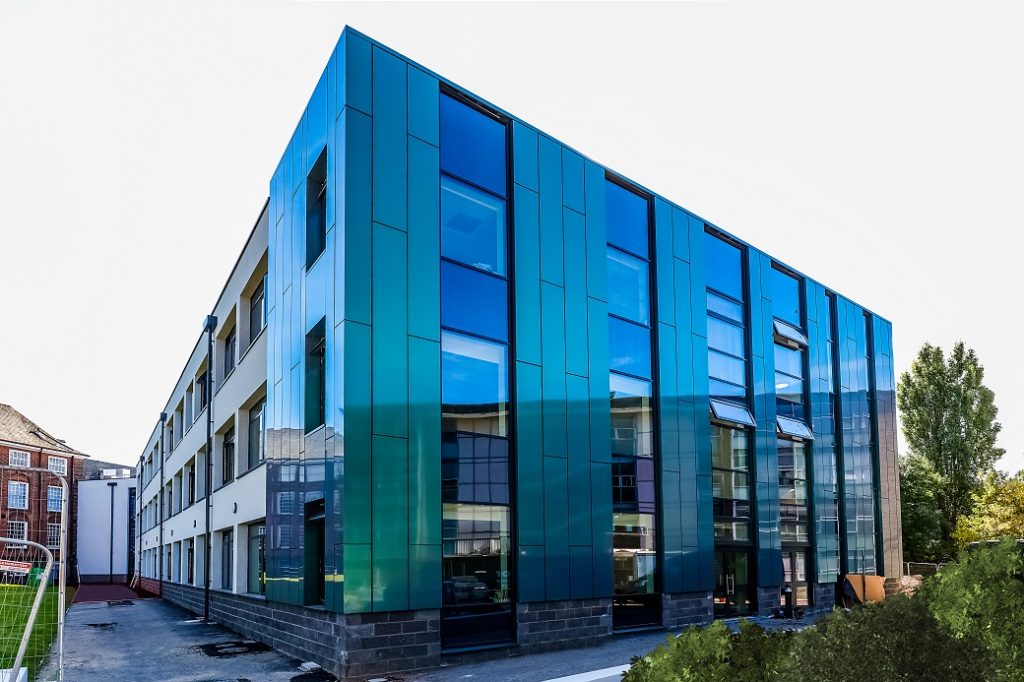
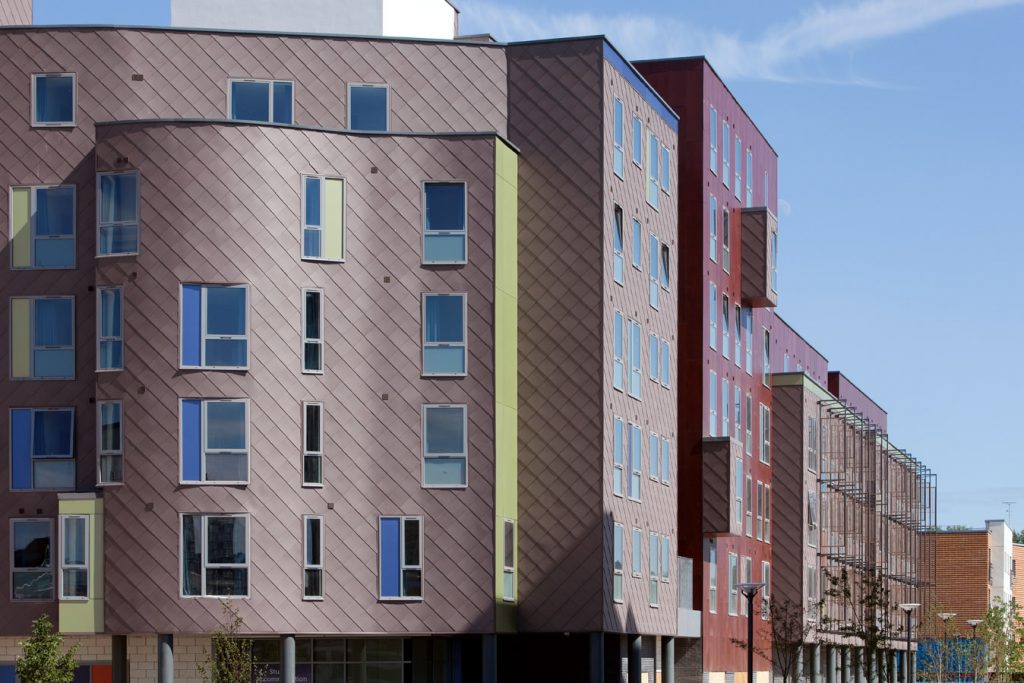
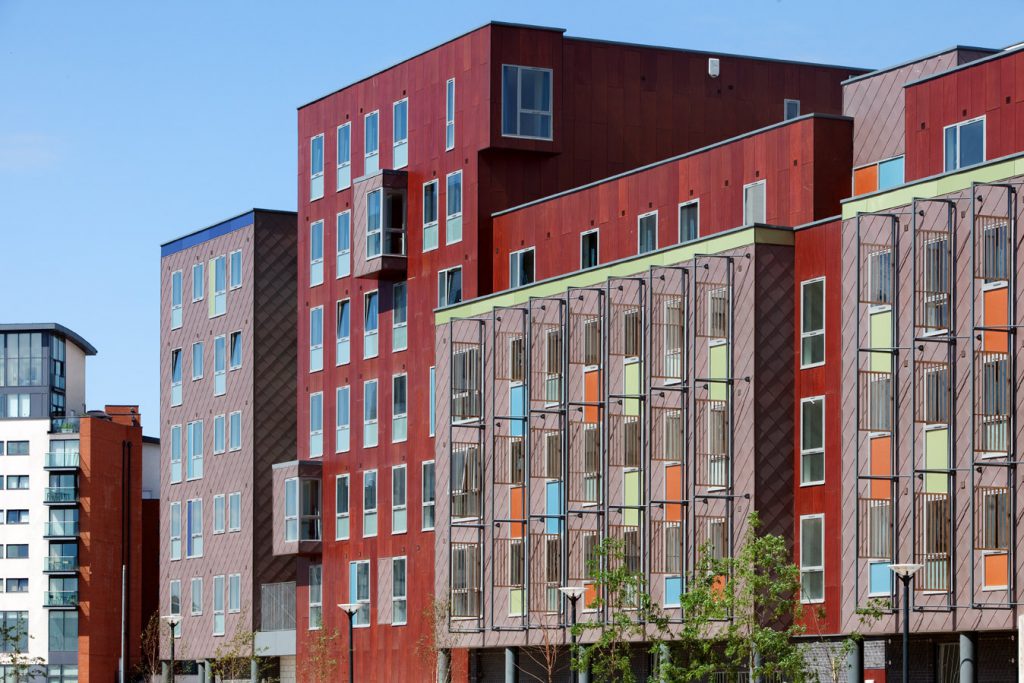
Technical Details:
Visible Material Face (Outer Skin):
Aluminium Composite Material – classified A2 rated
Finish:
PSP offer many different finishes through the use of various suppliers
Fixing:
Secret / discreet fix method
Joints:
Nominal 20mm vertical and horizontal joints
Support:
PSP Matrix T Grid system
Ancillaries:
Fixings to enable connection between bracket and rail and panel to rail by PSP. Main fix from bracket to structure will be done by others
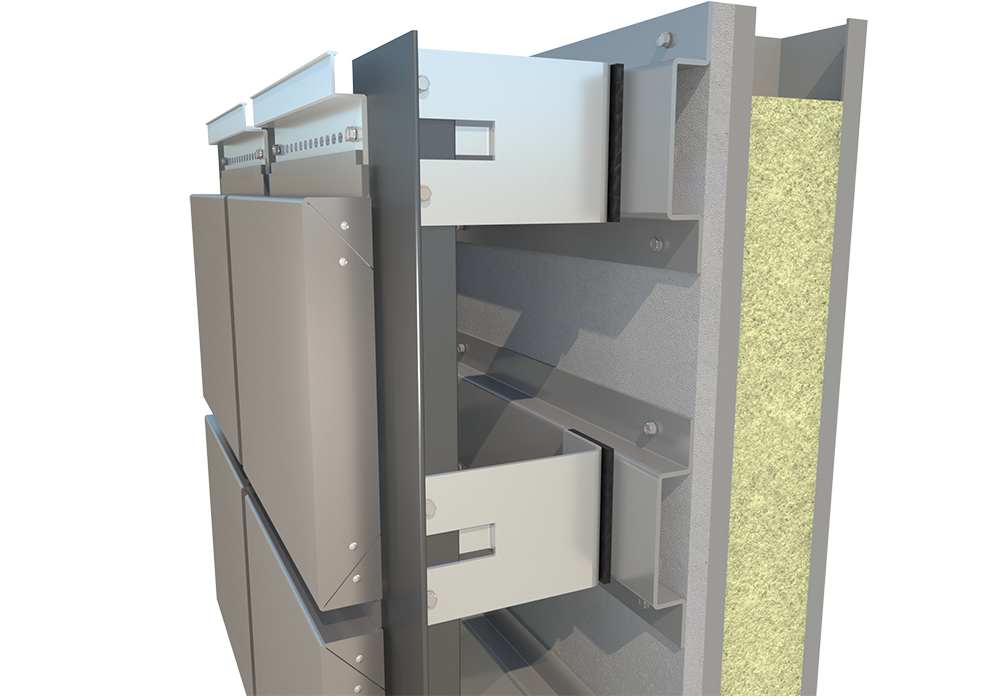
BROCHURE DOWNLOAD
More information about
Matrix SFC & SFCM Rainscreen
Cladding can be found here
Alternatively, for inspiration
why not check out our online
Project Gallery
Fixing Details:
Matrix T Carrier System:
The “T” Rail system is probably our most popular system. Brackets are manufactured in house accommodating most cavity depths. The system is fitted vertically and best utilised where panels are horizontally laid however it but can accommodate horizontal panels with rails at each vertical joint and or the introduction of a z/top hat.
T Rail’ Secondary Support Carrier System:
Our ‘T Rail’ Secondary Support Carrier System is designed for ease of installation & versatility of use. Typical facade systems & materials may be fixed to the secondary support carrier including Honeycomb Core, Coated Aluminium, High Pressure Laminate, Timber and Zinc. Utilising our purpose developed software program we can provide structural calculations and assist with the design for each specific project, backed up with rigorous CWCT testing.

Secondary Support Grid system build-up:
When the external facade is attached to the carrier system, allowance is made for the expansion, contraction, dead load and dynamic load. Typically, rails will span from floor to floor with a break in the vertical rail where structural deflection is required.
T and L Rail:
The T and L Rail are manufactured from high quality structural grade extruded aluminium in 6000mm lengths as standard; these can then be cut to length. Both items can be supplied with a PPC finish, or a cover trim can be supplied if required. All facades are fixed directly to the face of the carrier as per the facade manufacturers’ recommendations. The versatility of the Matrix T Carrier Secondary Support Grid System allows vertically orientated facades to be attached using the CNC pressed Z rail where required.
Brackets:
Brackets are manufactured from 3mm Aluminium and consist of 3 types, supplied with a minimum arm length of 90mm in increments of 20mm upwards to 350mm. All bracket types may be fixed to varying substrates including Steel, Block Work, Concrete and Timber.
Thermal Isolator Pads:
Thermal break isolator pads may be supplied where required to your secondary support grid. They feature low thermal conductivity, optional pre-punched pads and all are manufactured from rigid PVC.
Want More Information?
For further information on our PSP Architectural systems you can go to our Downloads section where you will find a library of certificates and technical information or alternatively give our technical sales team a call on 01388 770490 to discuss your project.
Other PSP Architectural Systems:
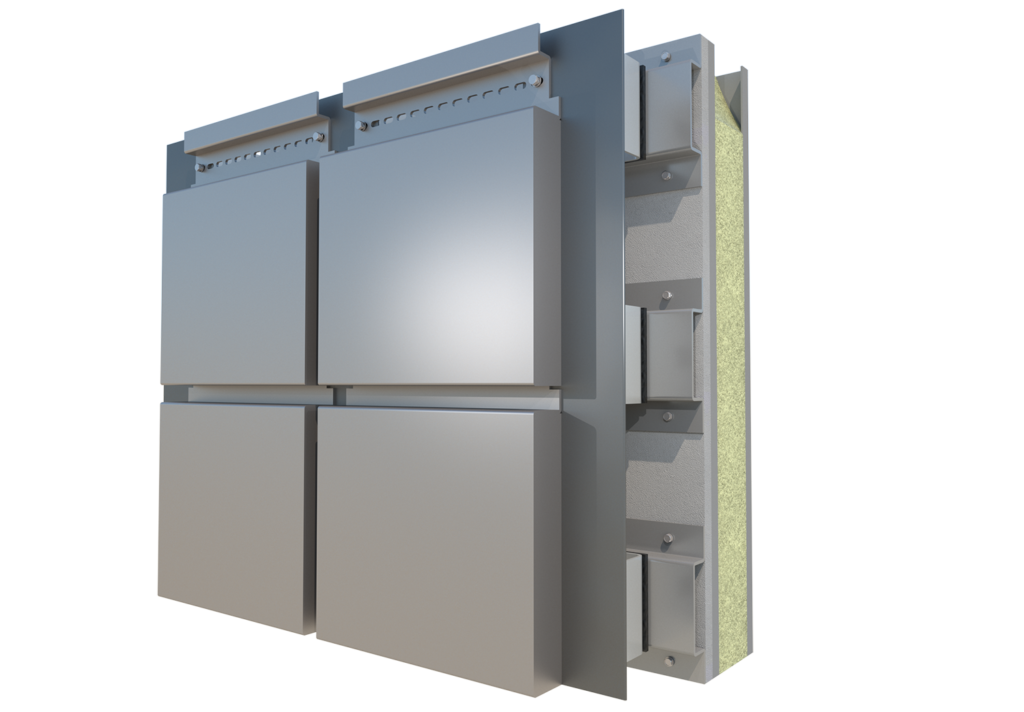
Matrix SF
Matrix SF rainscreen system is available in a range of materials and special features include pressings and louvers which can be manufactured to match to the panels. Panels can be manufactured in lengths up to six metres.
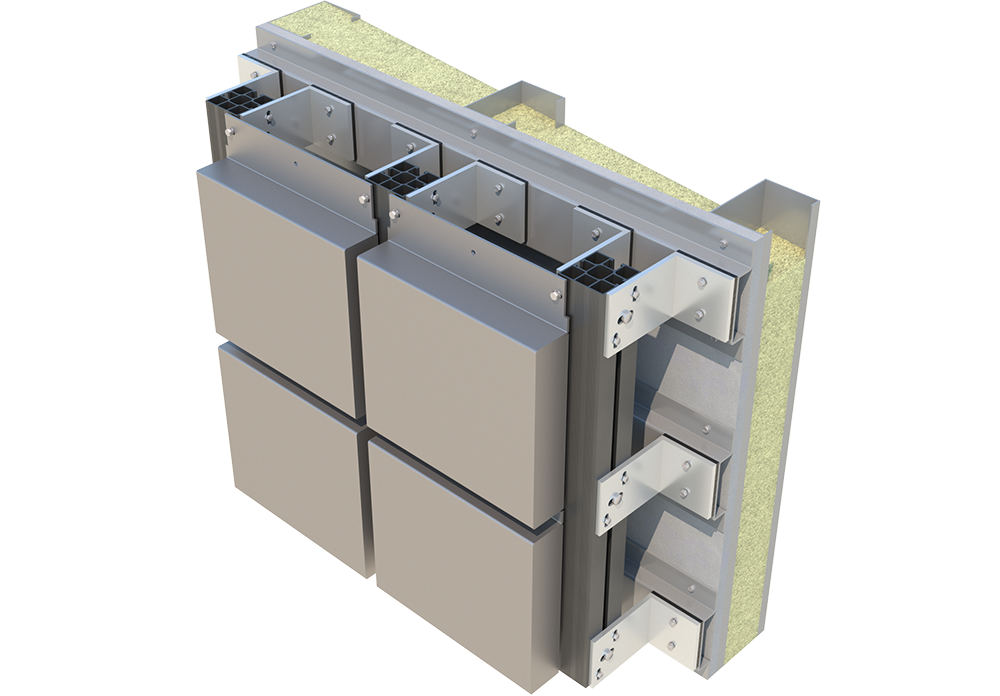
Matrix SFM
Matrix SFM is a CWCT tested rainscreen system based on Matrix SF but includes mullions for structural support. Panels are available in a range of materials such as Stainless Steel and are manufactured in lengths up to six metres.
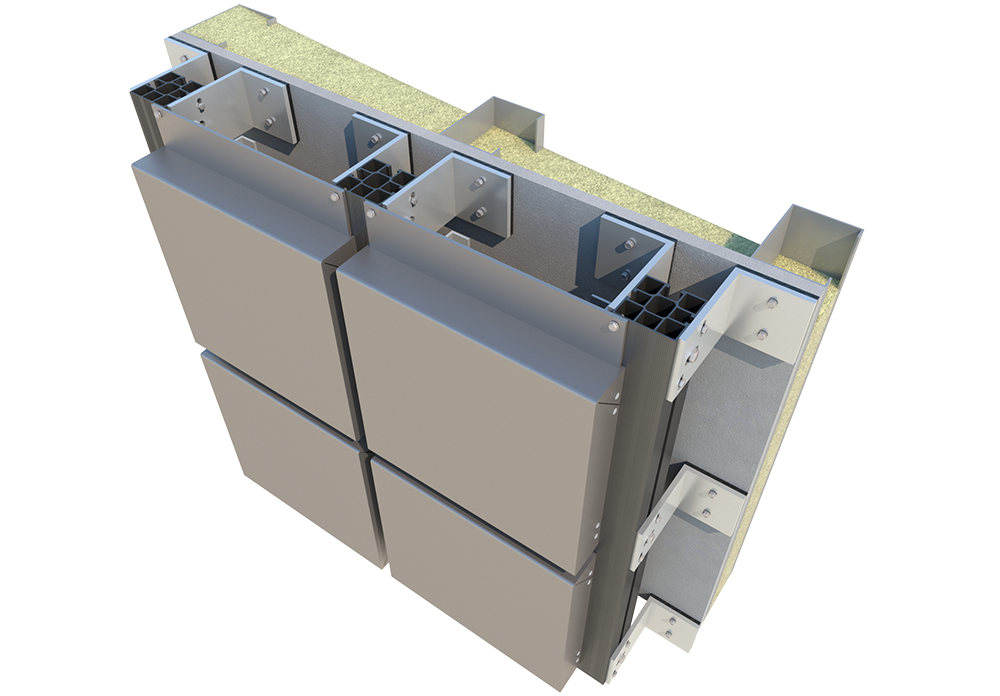
Matrix SFCM
This CWCT tested Matrix SFCM rainscreen system is based on the Matrix SFC system which uses pre-coated metal composite materials but includes mullions for structural support. Available in a range of finishes.
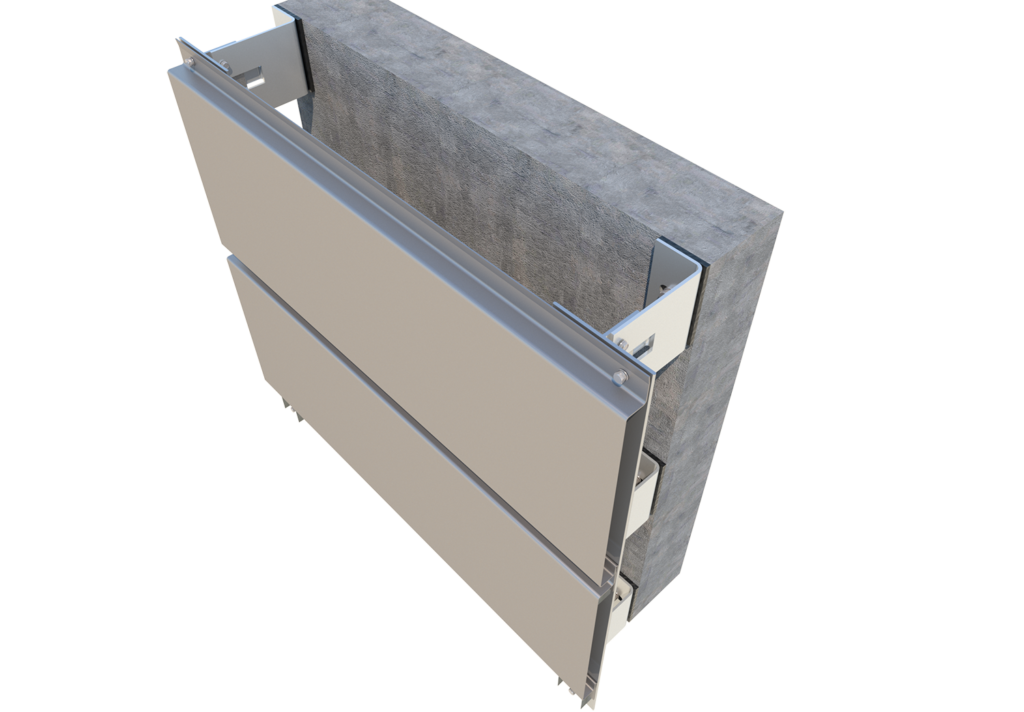
Matrix IP
Interlocking plank rainscreen system can be laid vertically or horizontally and are developed to provide a single skin panel at an economical price based on narrow face widths. Pressings and louvers can be the same material as the panels.
